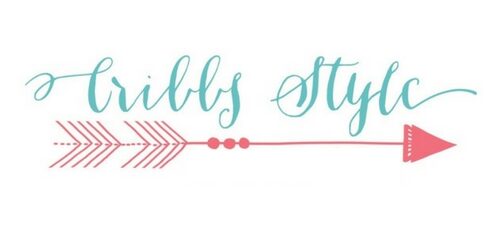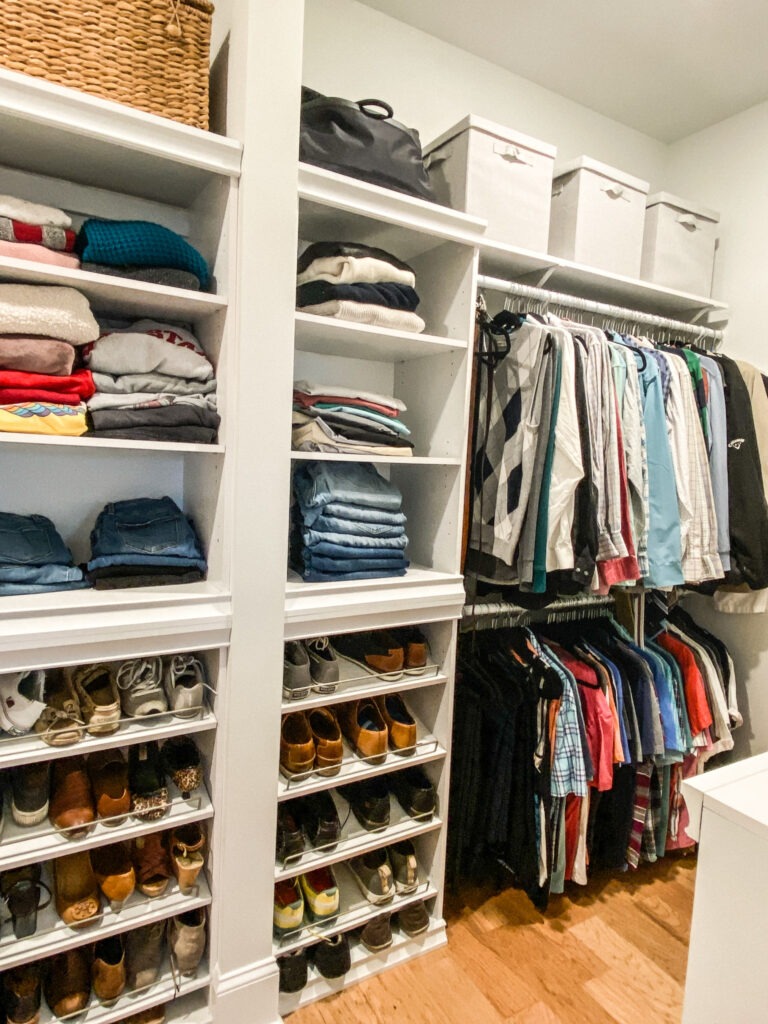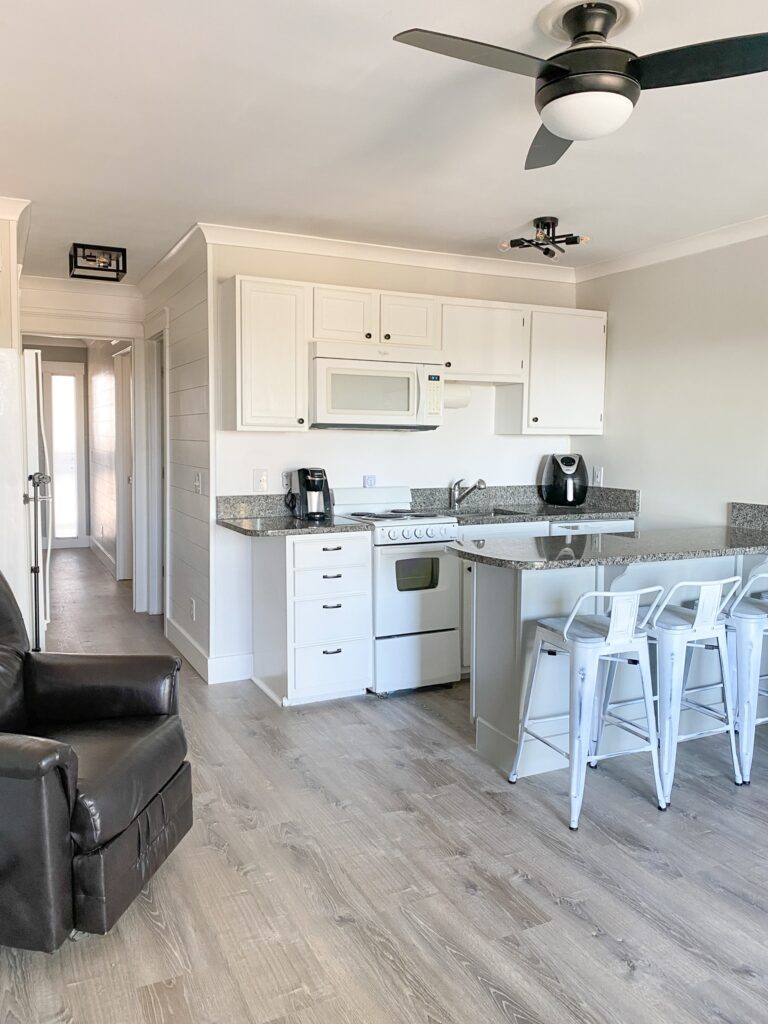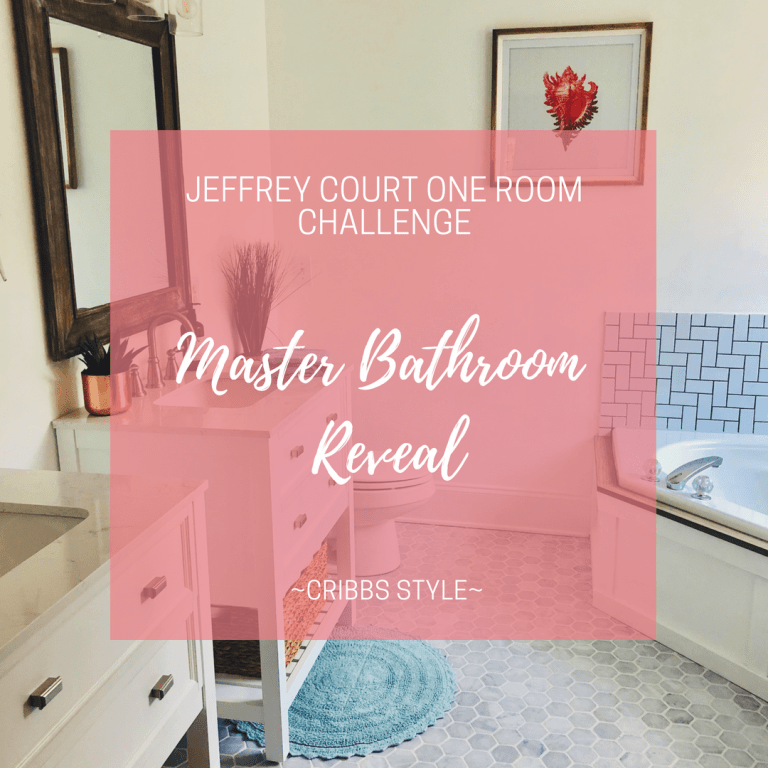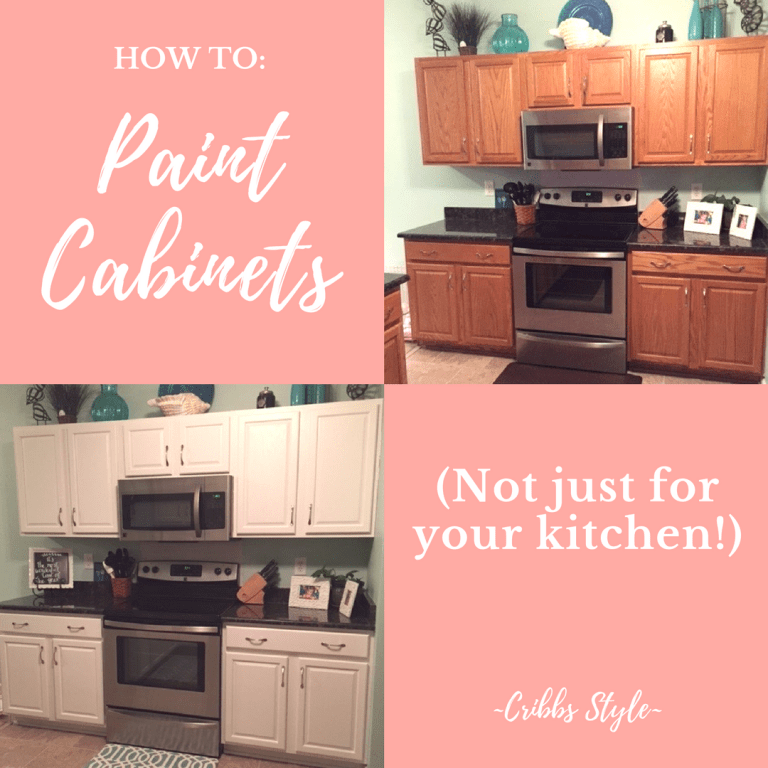Creating my dream better functioning modern farmhouse pantry
I have been on a mission to eliminate the wire shelving in our home and it was finally time to tackle our pantry.
Ever since we moved into our new home, I have been dreaming of creating a better functioning modern farmhouse pantry.

Of course I wanted it to be pretty, I mean who doesn’t, but I needed it to be more sturdy taking into account and making use of all the available space.

I redid the pantry before in our last house and we loved that pantry so much better than we did with the wire racks so we knew this project had to be done.
**This post contains affiliate links for various brands including Amazon, which does not cost you anything extra, but helps me earn a small commission that keeps my business grow. Click here for my complete disclosure.
The design process for the better functioning pantry.
I have had the same OXO containers that I have used for YEARS and love, which meant that I needed enough spacing between the shelving to allow for their height.
I also wanted to make use of the sides of the pantry, essentially creating a “U” with the shelving.

Next on my must have was a counter and if anything just a space to sort of break up the design as well as provide function.
Last I needed to take into account the dog food container because we have 4 dogs and it’s very large and needs to be able to roll in and out.
Demo and mapping out the new pantry.
Since there would be some built ins in the bottom, I also carefully removed part of the baseboards for a better fit.

Nothing made me more happy than pulling out the wire shelving from the pantry, which also meant filling in A LOT of holes.

Once everything was pulled out I patched and sanded all the holes to give myself a clean slate.
I marked where all the studs were located during this time too knowing that most likely I would be painting the whole pantry,
Decor plan
Now I know that it’s just a pantry, but I have been dreaming of creating a better functioning modern farmhouse pantry for quite some time.
Thankfully I had quite a bit of left over wood in my garage from previous projects, including shiplap I used in the laundry room and on the kitchen island, but this time I wanted to use it vertically.

I also decided I wanted to use my most favorite Tricorn Black paint in this space too.
The remainder of the upper walls and ceiling were painted in Whisper White I had left over from the mudroom project.
There would be a lot of open shelving, but it would be such a better layout for our family than what we started out with I could just feel it.
Design considerations
While the pantry wasn’t deep, it was wide and I had to ensure I had enough bracing to support the weight of the two upper shelves, especially for the new “u”.

I also built a platform for the one side where I wanted to build the shelving for under the counter next to the dog food. (I also realized that I did not take pictures of this like I thought I did so I apologize.)

What I can tell you is that I did a lot of research on Pinterest to get ideas and pieced together ideas from a ton of projects.
AND I OVER THOUGHT AND SECOND GUESSED MYSELF TOO MUCH.
I was so afraid at times that I was going to make a mistake, but guess what, I still made them.

I had to take down and take apart shelves a couple of times because of “math and angles”.

My DIY advice
Projects take time and this one was no exception.

Right in the middle of this project I was shuffling a kiddo to and from work, we got hit with a potential hurricane, I had to stop to do the milk can makeover for a contest (spoiler I didn’t win), but I didn’t want to speed through it either.
Caulk and trim are your friends because walls are wonky even in brand spanking new houses and there’s a human element to cutting wood.
It’s ok to pivot, I changed my mind no less than 10 times in this project.

From what I was going to paint black, to the size trim I was going to use to finish everything off, to where I was going to put the trim.
But that’s the beauty of DIY, because I finally was creating my dream better functioning modern farmhouse pantry,
Final thoughts
I had someone ask why I didn’t open the doors up more and honestly it would have required moving electrical because the builder placed the light right above the doors just inside the pantry.
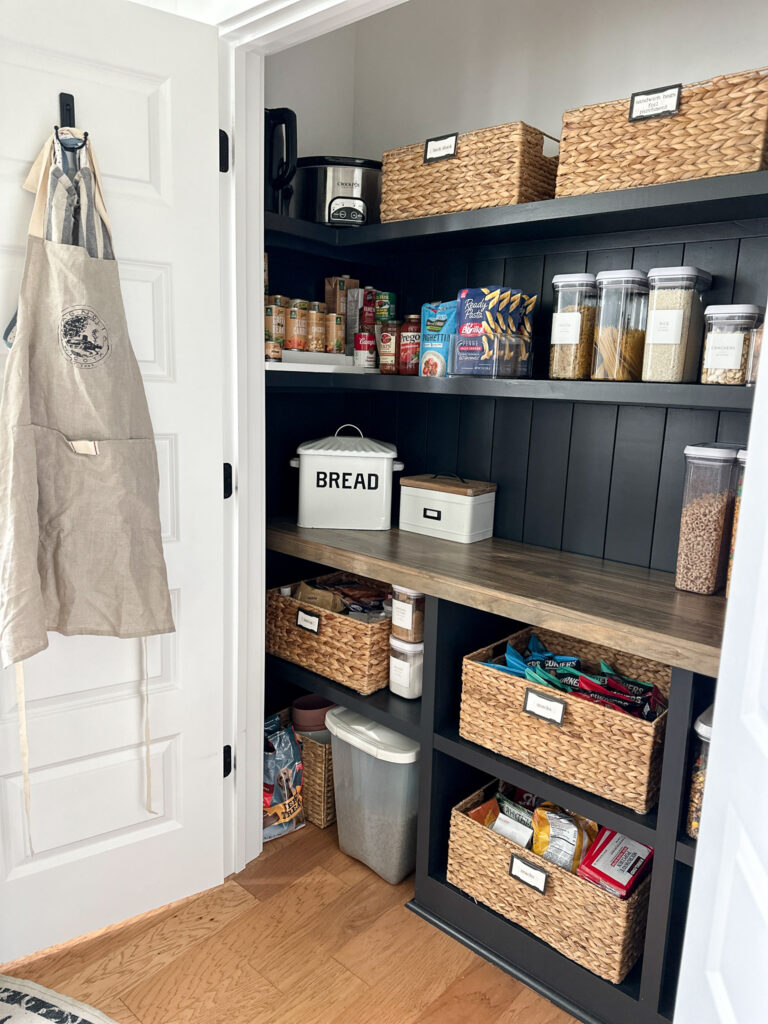
Also, someone suggested adding an outlet inside the pantry and we can still do this in the future, but to keep cost down it wasn’t in the cards right now.
What I love is that the counter is actually perfect for food prep or even decanting things into the OXO containers when I get home from the grocery.
Even though we technically have the same amount of shelves, the configuration gives us way more storage.

I’ve been able to move some of our less often used small appliances to the top shelf freeing up space in another area of the kitchen, which is HUGE!
It’s hard to believe that this space is finally done, but it was so worth the wait.

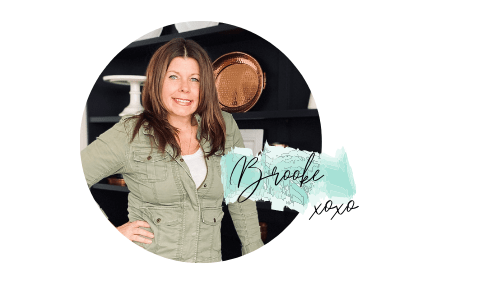
Let's connect!!
Stay connected for all your DIY and organizing needs!
