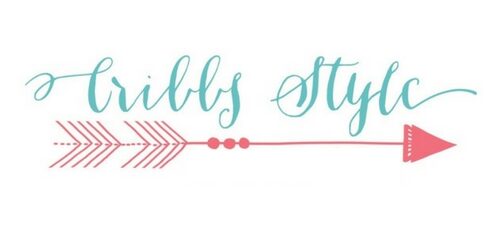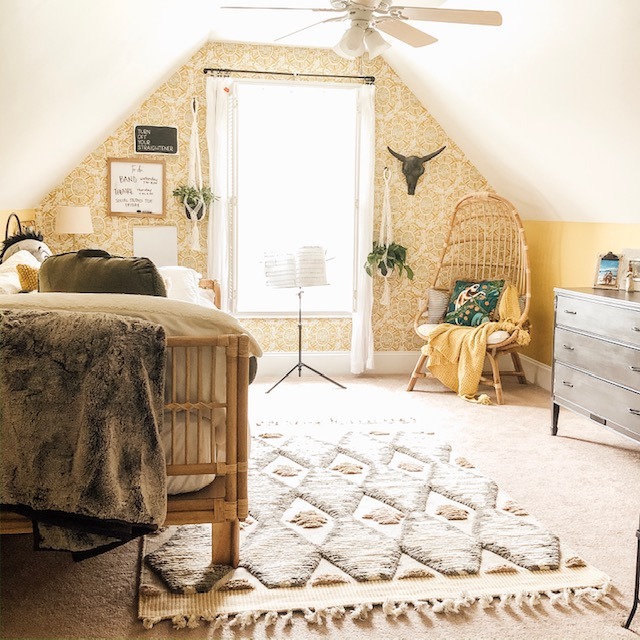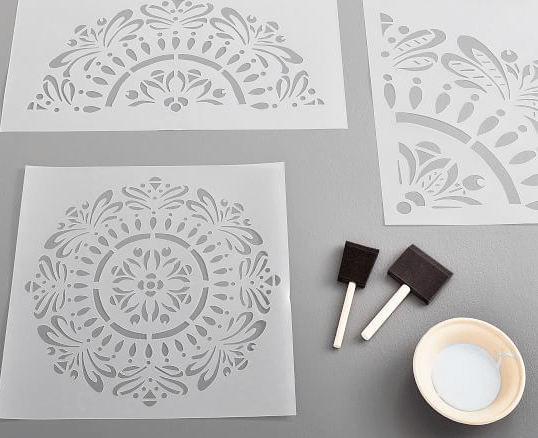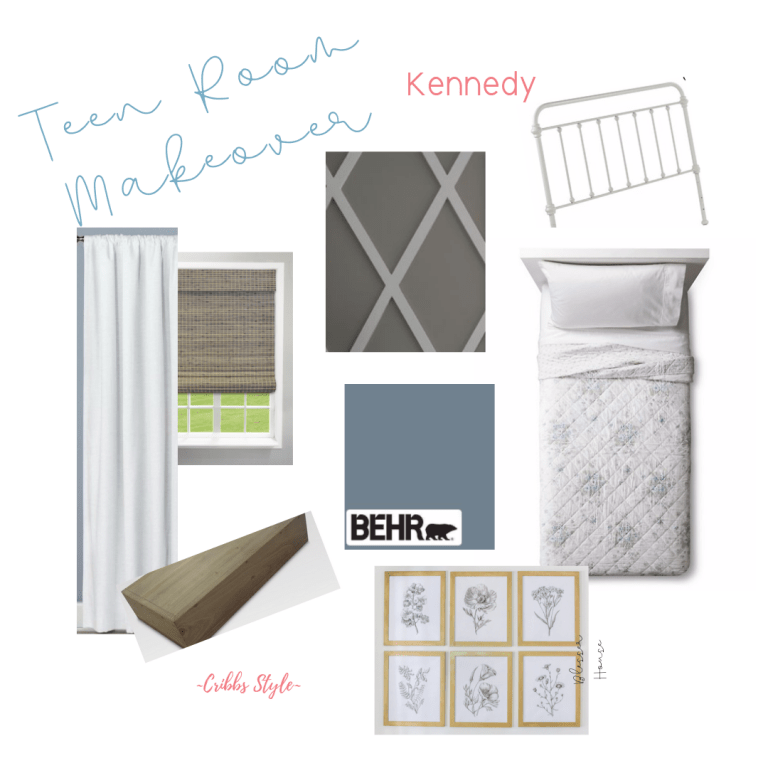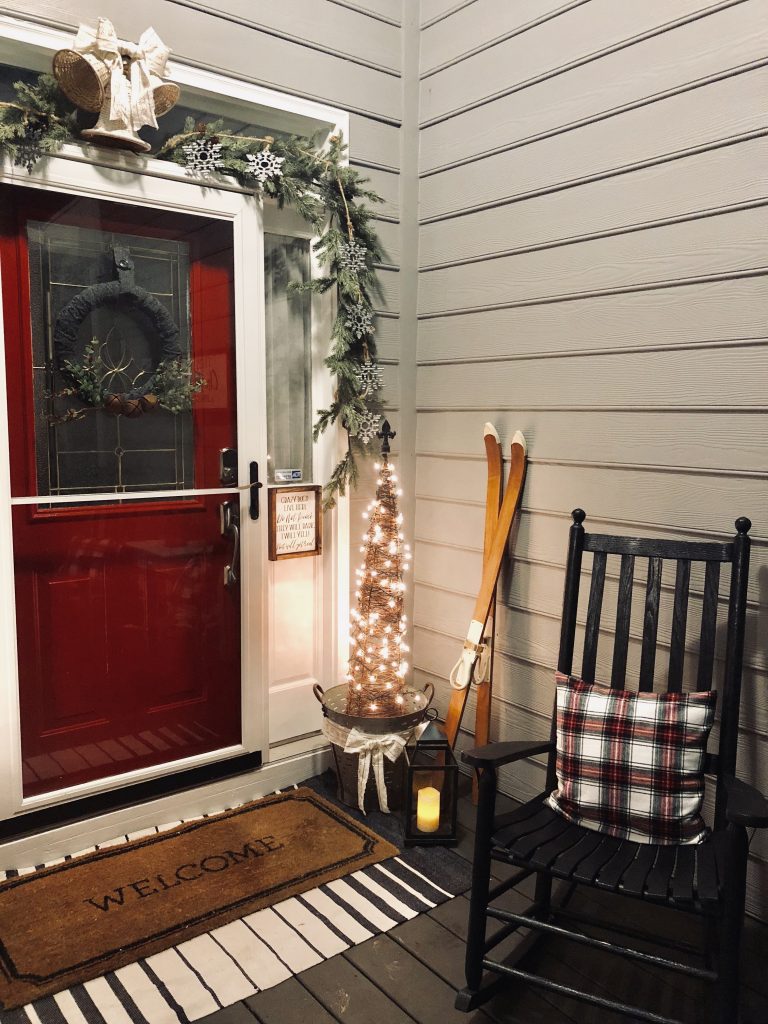How we picked the best design choices for our new build.
We picked our lot which thankfully was permitted for our favorite floor plan. Now comes the fun part, making all our design choices.
Building a custom home was not in our budget for our current home build. Instead, we picked a builder who had an established development, mostly because we fell in love with the lot and we loved the floor plan too. The biggest difference between the two are the design choices. In a custom home, you can pick every single aspect of the build, and from the research I’ve done it wasn’t a budget friendly option for us and a lot of work on our part. Building with what’s affectionately called a “cookie cutter” home builder, there are selection options, but they are limited.

Being a DIYer and knowing what is out there, having these limitations was a wee bit frustrating. Needless to say, this was not my most favorite part of the process. We did skip some of the builder upgrades and picked the best of the options available.
Aside from structural items, my focus was on some of the bigger items, like tile and flooring, because I decided to stop doing major renovations. I have no desire to do those items on my own any time if ever.
Builder options
If you’re thinking of building, or have never built a home, the builder will give you a list of items that are included in the price of your home; these are called standard options.
Every builder is different and even though we had built a home previously, the process of picking out all the design options was still pretty overwhelming.

I highly recommend walking through any and all homes the builder has so you can get a feel and visual on what a floor plan, a tile, or even lighting will look like in your home. Seeing it on paper vs. real life is completely different.
Meeting with the designer
We scheduled a time to meet with the builder’s interior design associate. Walking through every part of the house, we chose the exterior colors, type of flooring, trim and crown moulding, door styles, kitchen layout, lighting, electrical, etc. Basically anything that wouldn’t need to be ran through city building permitting because that part was already completed.
Want to test your relationship, pick out options with your significant other. 😉 We spent a little bit longer on what shade of black to pick for our shutters than I ever anticipated. (Love you Court)

Words of advice, pick out every design choice feature that you like and don’t worry about the price. (I know this sounds crazy, but just do it.) At the end, the design associate will give you the final price, then you can start scaling things back as needed.
It’s amazing how quickly a few bucks here and there will add up. Sort of like that Target run, only bigger.
**TIP** BEFORE you leave this appointment, ask if there is a change order charge should you change your mind and want to make any modifications to your selections. Otherwise that thing that you were wavering on could cost you double the price if you decide to add it later.
Ask me how I know. 😉
What design choices we picked
Wood flooring throughout first floor
Since I have no plans to replace flooring soon, or ever, flooring was on the must have list. The builder standard called for wood floor in the main living area, but not the bedrooms. We extended the wood floor into the bedrooms mostly because of the dogs, but also considering resale value. We did not add wood flooring upstairs because the carpet would be a better sound barrier. This particular builder did not have different carpet options, but we did upgrade on the wood flooring choice.

Tile
We did slightly upgrade the tile in our master bedroom, laundry room floor, and the floor of the girls bathroom. However, we left the fiberglass insert for the girls bathtub shower combo. We kept the standard backsplash tile for the kitchen because we actually liked it. We also left the standard tile option and fiberglass bathtub shower for the guest bathroom. Tile is another big ticket item that adds up really quickly.

Electrical
This part wasn’t as fun as it was more functional and practical. We added recessed lights to the living room, bedroom, and a bump out we added. If there’s anything we like, it’s plenty of light. The bedrooms and living room already has ceiling fan rough ins included, but if you are going to add a ceiling fan to a room, make sure your builder adds this even if you’re installing ceiling fans later. It’s a special type of electrical box meant to hold the weight of a ceiling fan.
**TIP** If you plan on mounting your TV’s on the wall, have them raise the electrical box and the cable outlet up. We did this over the fireplace, in our master bedroom, the room that will be our office, the family room, and we added an extra one on our patio.
In addition to the standard outlets that come with the house, we added a few extras. The layout that we have is very open concept and our living room would have our sofa away from a wall, we added an outlet on the floor about 12 feet from the TV for lighting. We added an outlet in our master toilet area for a nightlight #weakbladder, our utility closet to charge things, and a few extra to the garage. Even though we don’t have one now, we added an outlet outside for a future hot tub. As I’ve mentioned before, it’s a lot easier to add this type of thing in the design choice selections as opposed to after the house has been built. And in the case of the hot tub, you want to make sure your home will have enough amperage.
What design choices we eliminated.
We got really lucky that the home we loved was already being built on the lot we loved. Someone else had started the process and changed their mind, so we swooped in. We were also lucky that a few of the structural options they chose were things we wanted as well. However, there were a few things we were able to remove.
No gourmet kitchen
If you’ve been following me for a while, cooking is not my most favorite adult activity. (Even though that is about to change.) The gourmet kitchen included a cooktop and a double oven, but it eliminated a lot of kitchen cabinets and counter space. This new kitchen is already slightly smaller than our current kitchen, so taking away any more usable space was not a fit for us.
Gas line for an outdoor grill
We don’t grill outdoors now, mostly because we’re primarily vegetarian/vegan in our home. Even before we made the dietary switch, we didn’t grill out much then either.
Removing those two items added close to $2000 we could put towards something else we desired more.
What to think about when picking your designer options.
For us, we had a goal in mind to not do any major home renovations. Our priorities were focused on the bigger ticket items that weren’t structural in nature, but would require a lot of labor. If it involved more than just a screw driver, hammer, or a paint brush, we went for it. We are saving things like lighting fixtures and plumbing fixtures until later. For the first time in forever, we want to just move in and enjoy things without having a huge repair or replace list.

We also thought about how our current home functions and the things we wish we had. As well as what we recently added to our home and loved and wanted to continue in our new home.
What’s next??
We took pictures of our final selections for some of the design choices. Due to Covid, we didn’t bring our girls to the design meeting and wanted to show them what we chose. Now we are watching the building process unfold. We’ve been visiting the site pretty often, not just to see the progress, but to also make sure that the things we asked for are included.
Unfortunately it is pretty common that some things slip through the cracks because most often, those crews are working on multiple houses at one time. Don’t be afraid to say something, just be tactful or it can be pretty awkward.
You’ll also want to check out my Homes.com article where I explain why paying for your own pre-drywall inspection is important.
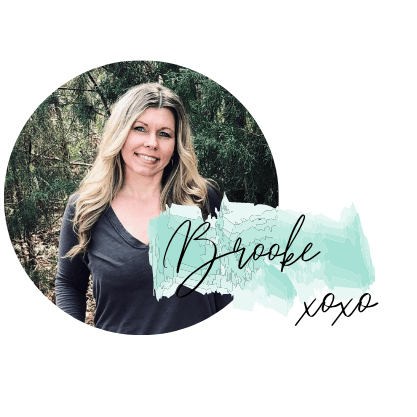
Let's connect!!
Stay connected for all your DIY and organizing needs!
