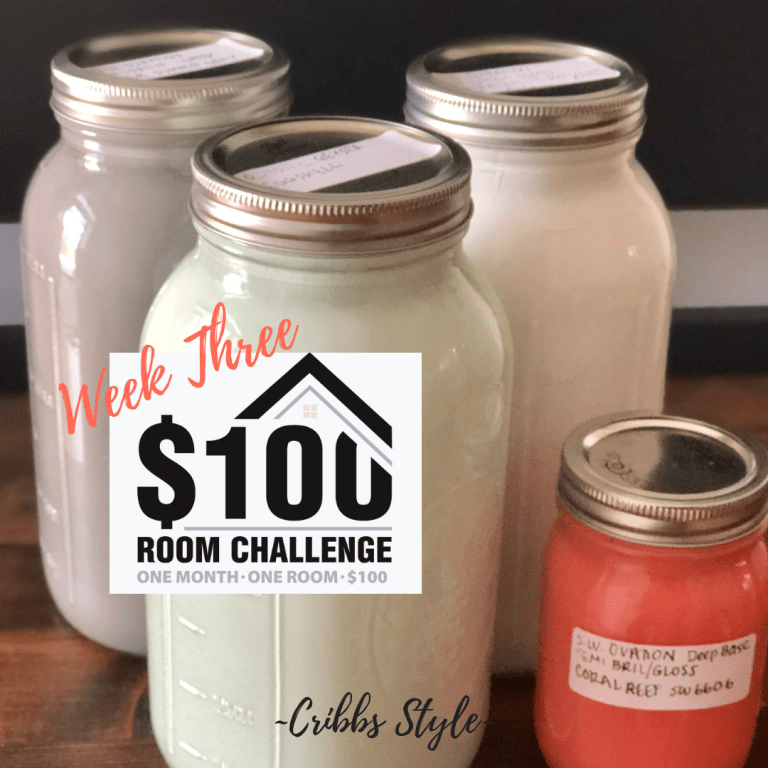Master Bathroom Renovation: We ditched our bathtub
We decided renovating our master bathroom, meant removing our huge tub once and for all.
**This post contains affiliate links, which does not cost you anything, but helps me to maintain Cribbs Style**
When we renovated our master bathroom the first time, while it was a huge improvement, it wasn’t exactly how we wanted our master bathroom to be. The toilet was still out in the open and there was a HUGE corner bath tub taking up some pretty expensive real estate.
Here’s the master bathroom before:

Master bathroom renovation 1.0

Finally, we decided to take the plunge and turn our master bathroom into the oasis we wanted. Which meant that the tub needed to go and the toilet needed to be relocated.

While I love DIY, this master bathroom renovation needed someone else’s touch.
Renovating the bathroom the first time, I learned a lot and bonded so much with my hubby, but it about darn near broke me. I can’t look at grouting tile without my wrists breaking out in phantom aches. Thankfully I have a very talented contractor friend who took on this job.

The decision to hire someone to do this project was simple.
This wasn’t just a surface renovation, plumbing would need to be moved, walls needed to be built, and I wasn’t the girl to do any of it. Trust me, we will dive more into when to DIY and when to hire out projects in another post. I was still in the midst of handling my mom’s estate and we didn’t have the time to be without a bathroom while we figured things out.

Renovating our master bathroom a second time, also gave us a chance to acknowledge our previous renovation mistakes. Putting white grout on the floor, especially the floor of the shower, was a one of the biggest mistakes; could not keep it clean. We picked too many different kinds of tile that it looked too busy. This time around, it was redemption.
What we chose for our master bathroom renovation.

We wanted to pick what we felt were going to be classics for years to come. (We are not trying to renovate this master bathroom for a third time.) We also chose grout colors that made sense. For the walls, we went with an almost zero grout line as a matter of fact. We also decided against porous tiles, especially for the floor.

Working with a contractor meant that we had access to other skilled trades people. He had a contact for the plumbing, someone to do the drywall, and a place to get the threshold for the shower. All worth every penny.
Seeing it all come together, we realize we made the right decision.

We kept the vanities, mirrors and light fixtures from the previous renovation. This also helped to save money on the project.

Since we were lacking storage, the thrifted bathroom cabinet is where the toilet use to be, adding even more function to our master bathroom.

This satin etched door lets the right amount of light in while still providing privacy. What once was a corner bathtub that collected dust and took up space, is now a water closet where we can have privacy. Added bonus, the bathroom feels bigger.

We upgraded our boring shower head to an overhead rainfall with detachable hand attachment so useful for cleaning. The shower door kit was an a la carte system from Delta. We picked the track that we liked, the clear glass, and the towel bar separately.
The final touch was painting everything a fresh coat of Whisper White in Behr Marquee Satin.

And now, the controversy.
Taking out the tub, moving the toilet, and creating more space drastically transformed our bathroom.
HOWEVER….
We now have no bathtub in this house. There are only two bathrooms and the other bathroom only has a small shower.
GASP
I know what many are thinking and trust me we know, having no bathtub could impact our ability to sell down the road. We did our research, weighed the pros and cons… To be honest, I didn’t want to keep our bathroom the way that it was, in the off chance that someone else won’t want to buy our home years down the road. We want to enjoy our home now. We want to make this home a place that we love and not so much worry about something that may or may not happen, if ever. Making this HUGE design choice made the most sense for us and we are extremely happy.
Yes it’s important to keep resale value in the back of your mind whenever you do any kind of renovation. BUT, it’s also important to create a home for you and your needs.
XOXO,
Brooke














