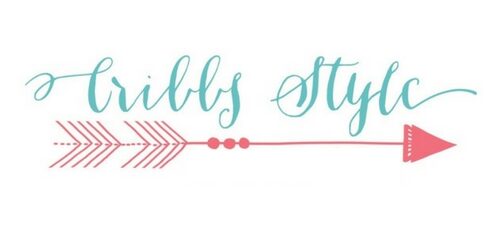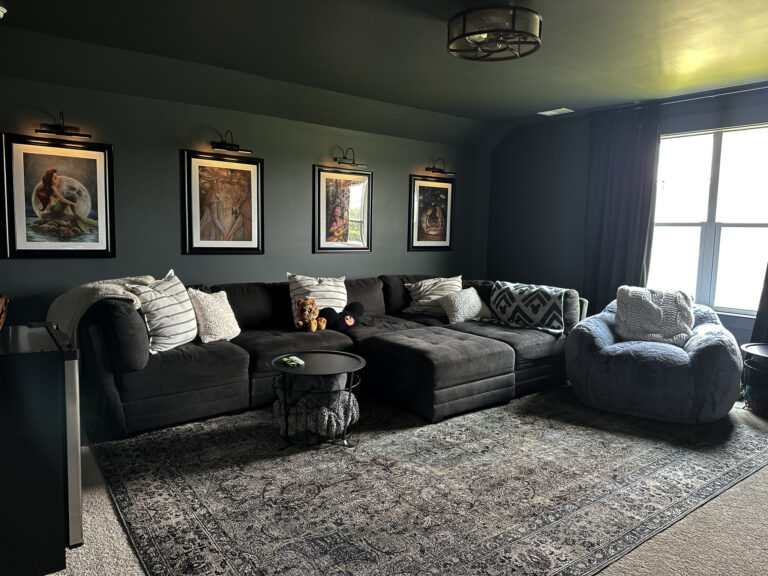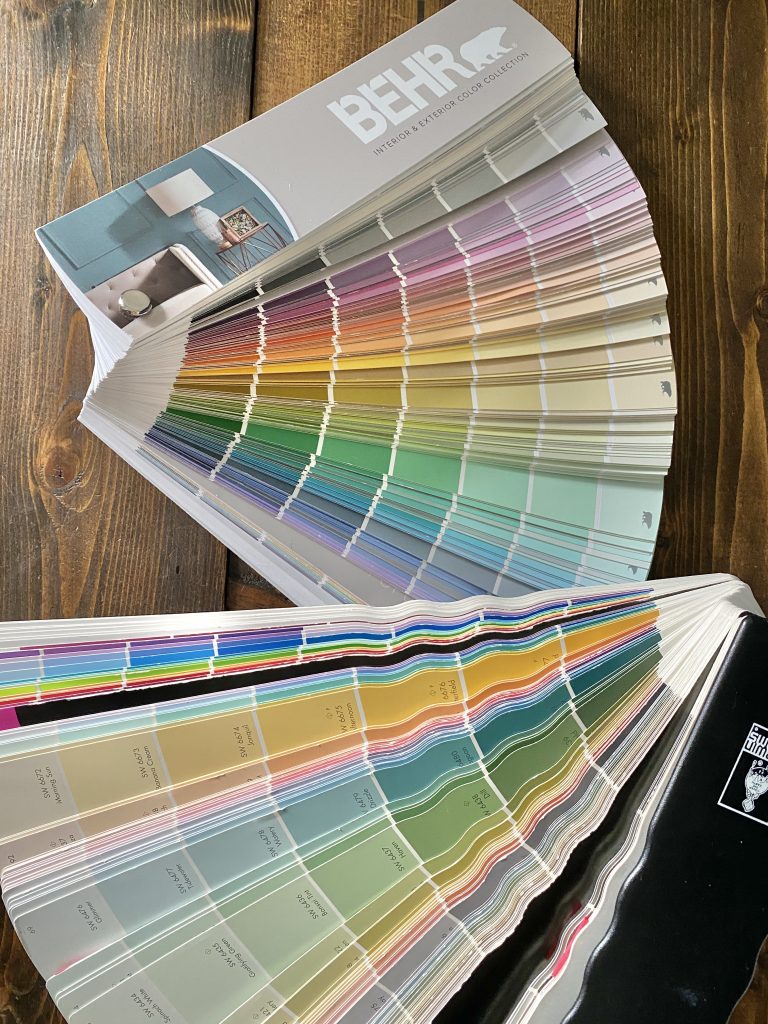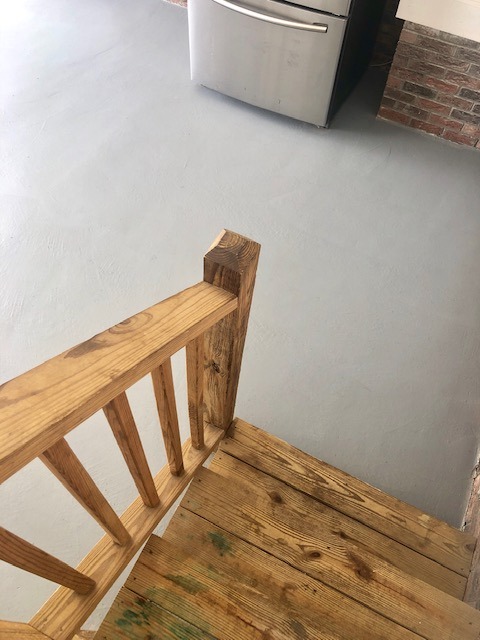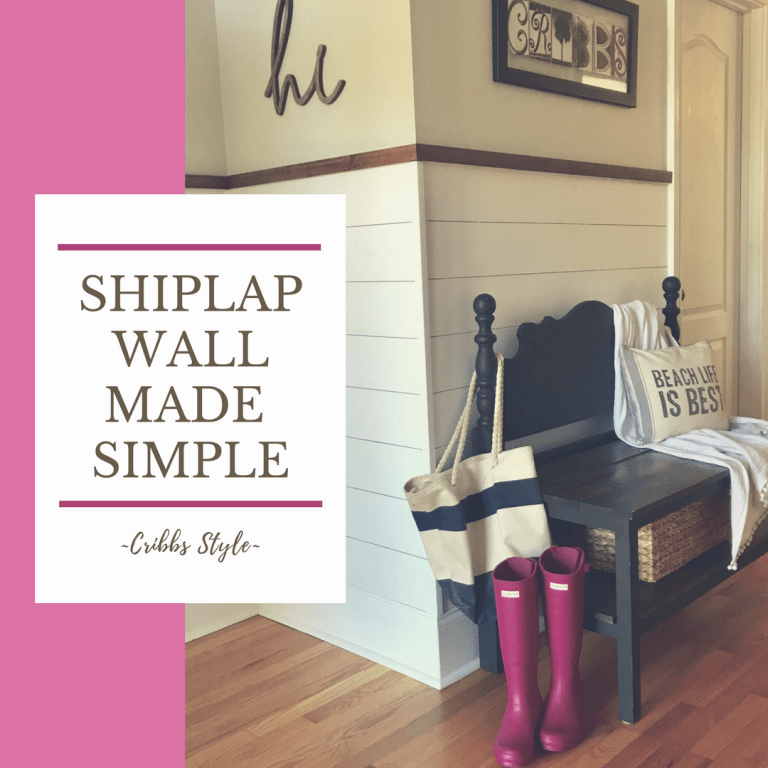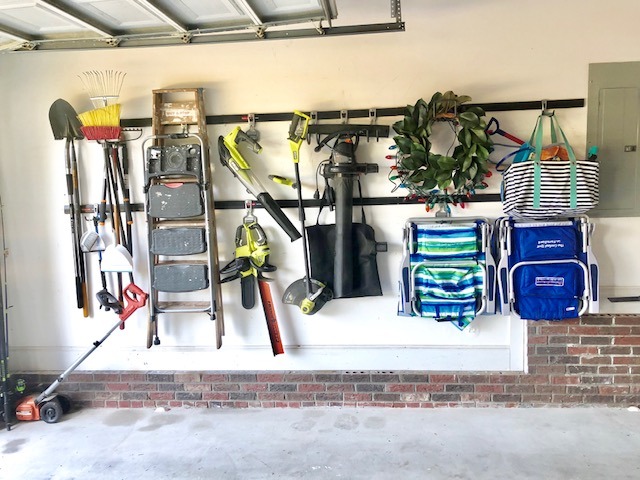How I pulled off a surprise DIY: Board and Batten
My friend is turning 40 and I wanted to give her a surprise gift, board and batten in her dining room.
My friend Jessica has been talking about decorating her dining room for well over a year now.

She’s shared wallpaper samples, inspiration pictures of dining rooms, and even picked up some really amazing dining room furniture from FB marketplace that I had offered to finish refinishing for her.

Then the idea hit me, they were getting ready to go on a long cruise so in true Brooke, fly-by-the-seat-of-my-pants-style, I secretly text her husband and set the plan into action:
**This post contains affiliate links for various brands including Amazon, which does not cost you anything extra, but helps me earn a small commission that keeps my business grow. Click here for my complete disclosure.
Add board and batten to their dining room while they were gone, BUT tell her I was really coming to her house to work on the furniture. (wink wink)
Except there was one extra element of fun added to this project.

I myself was also leaving for a conference so my time line was actually cut in half between when they left and when I was leaving.
(It’s fine, everything is FINE.)
About Board and Batten
Board and batten is a timeless design element that can elevate the look of any room, and is truly a project that is easier than it appears.
This isn’t my first rodeo with board and batten, I did a version of it in my home office, in my powder room, and even in the foyer of our last home.
I placed the board and batten 3/4 up a wall, spacing the boards 16 1/2 inches apart, using 1″x3″ boards for the battens, 1″x4″ boards for the header board, and a 1″x2″ board turned on its side for added detail.
Also in Jessica’s dining room, I had to address some issues like a doorway that didn’t have moulding, wall details that I enhanced to look like pillars, and I didn’t tear out any existing baseboards or moulding because of time and cost.
Planning and Preparation
Before you begin your project, it’s important to carefully plan out the design and gather all the necessary materials. Here’s what you’ll need:
- 1″x3″ boards for the battens
- 1″x4″boards for the header board
- 1″x2″ boards for additional detail above the header board
- Cove Moulding
- Miter saw
- Measuring tape
- Stud finder
- Level
- Nail gun
- Nails
- Paintable caulk
- Wood filler
- Paint (or stain)
- Sandpaper
- Painters Tape
Addressing the baseboards first
If your baseboards are not the same thickness as what your battens will be you have a couple different options.
Before I started I did a ton of research to determine how I would approach this project since I was planning on keeping her existing baseboards.
In this instance because I was trying to keep the cost down and I was pressed for time, I installed cove moulding turned on its side on top of the existing baseboard to give a platform for the boards to sit on.

From that point, I measured from the top of that piece of moulding up to get the height of the board and batten that would place the finished project 3/4 up the wall.
Installing the Header Board
The next piece to be installed is the 1″x4″ header board along the top of the wall.
I marked where the studs were located using my stud finder and a pencil since I am only using my brad nailer and no adhesives.

MY ADVICE: Using construction adhesive is a last resort because should I (or they) decide they don’t want this anymore, it’s a lot easier to fill a million holes than it is to replace and repair the damage caused to drywall from construction adhesive.
Use a level to ensure it is perfectly straight, then secure it in place with a nail gun trying to hit as many studs as possible.

The header board serves as a visual anchor for the battens and adds a finished look to the design.
Spacing and Installing the Battens
Learning from my own experience in my home office, I started with the wall with the windows in Jessica’s house.
Specifically I placed the first board in the middle of that wall and measured to the left and right off of that to determine the spacing.

I cut the batten that would fit under the windows and using scrap wood from the header cut a couple spacer pieces and dry fit to determine the spacing.

In this case, we are spacing the boards 16 1/2 inches apart, which I continued to dry fit the rest of the batten boards around the remainder of the room.
I did this for a couple of reasons, 1) to see how much more wood I would need because I actually had an excess of the header and the trim pieces I put on the baseboards I could return to save money.
And 2) I wanted to see if I was going to be able to avoid any electrical outlets, which I actually was able to somehow, thank goodness!
Using a level to ensure each batten is perfectly vertical as well as my spacer board, I then secured the battens to the wall using a nail gun.
Adding Detail with a 1″x2″ Board
I wanted to add a little bit more detail to this design and also give Jessica a bit of a ledge for decor if she wants by adding a 1″x2″ board on top of the header board.

When I got to the doorway that leads to their butler pantry, I cut the very tip of the board at a 45 degree angle so no one would hit their head and it just added a little touch.
Speaking of the doorway to the butler pantry, since there was no moulding around this doorway, I added the 1″x 4″ board to give more definition than the regular 1″x3″ battens I used around the room.

Finishing Touches
Probably the longest part of the whole process was caulking around all the boards, but it’s definitely worth it in the end.
I also filled any nail holes with wood filler and sanded them smooth.
The boards I used were pre-primed, but the BEHR paint I used in Marquee Satin Whisper White also has primer in it, which I gave the board and batten two coats.

Included in the painting were two wall spaces that gave the appearance of columns, which I emphasized with the paint.
The overall cost of this project was well under $300, but the impact on this room is truly priceless.
The surprise was actually on me.
Even though Jessica didn’t have access to the internet, her husband did and he followed along on social media while I shared a little bit before I left for my conference.

There were a few late nights, early mornings, and the day I left for Atlanta I was cleaning up at their house.
I thought we had everything perfectly planned out because were were both supposed to get back home on the same day and her husband and I had this elaborate plan for how we were going to surprise Jessica.

Except the cruise ship got back SUPER early (like when does that EVER happen) and they were going to get back two hours before me.

Even though her husband planned on recording her reaction without me there, Jessica still managed to get into the house before him.
Regardless, she loves it and she was in fact very surprised.
And while I wanted to surprise her, I surprised myself how much this board and batten dining room gift made me feel.

It didn’t feel like work, it was exciting and I loved everything minute of it knowing I was giving them the gift of a brand new room.

Happy birthday sweet Jessica!
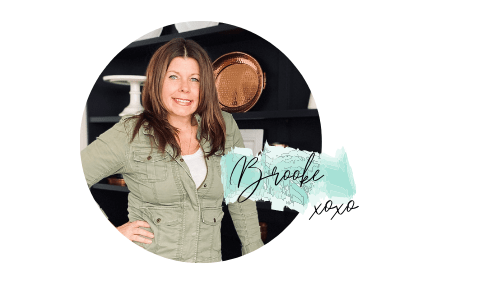
Let's connect!!
Stay connected for all your DIY and organizing needs!
